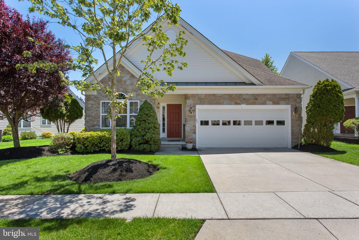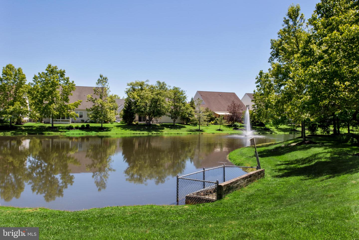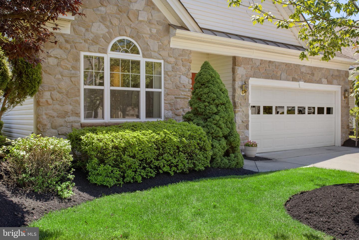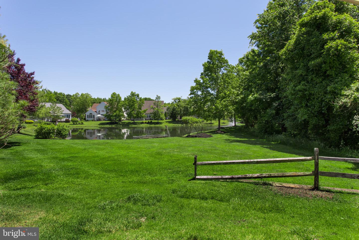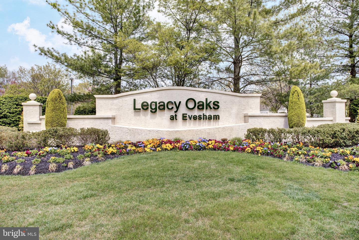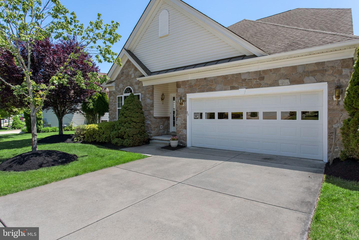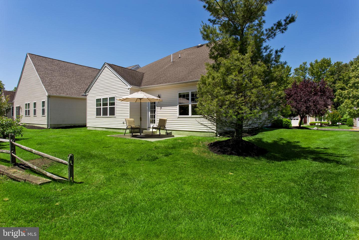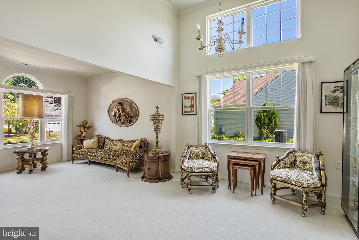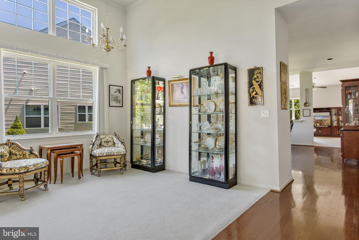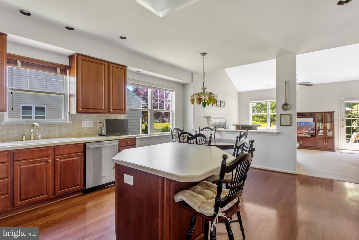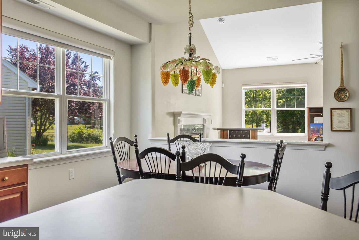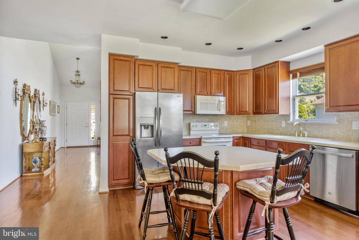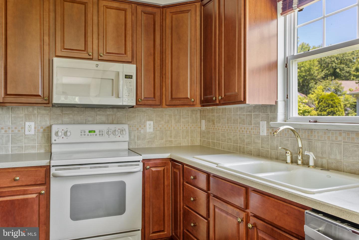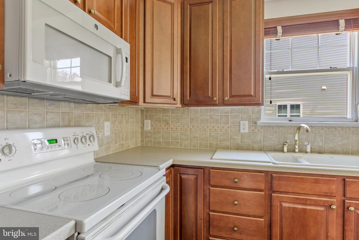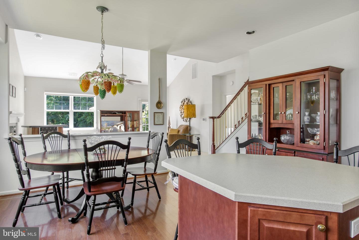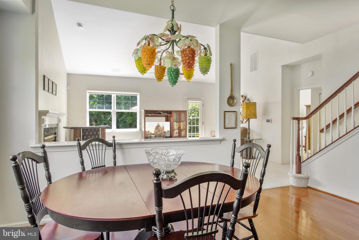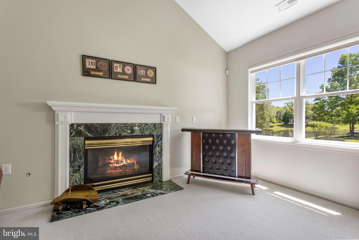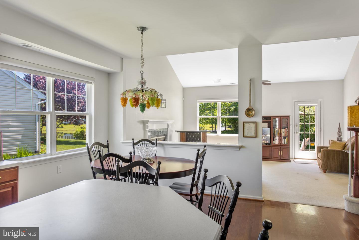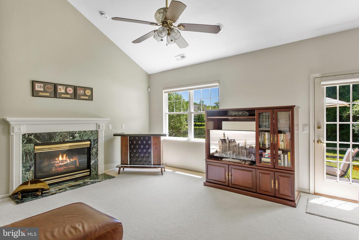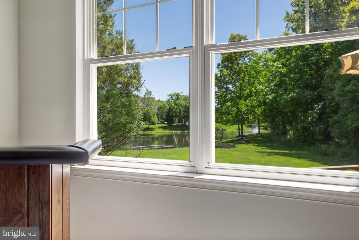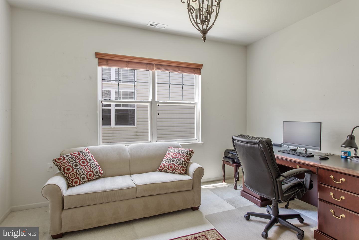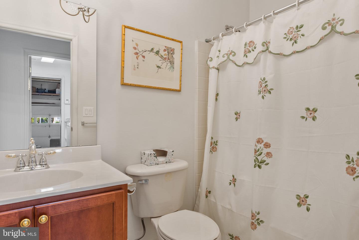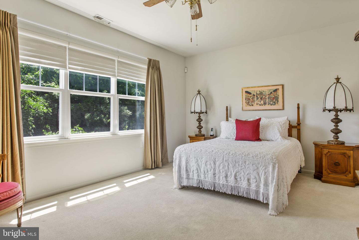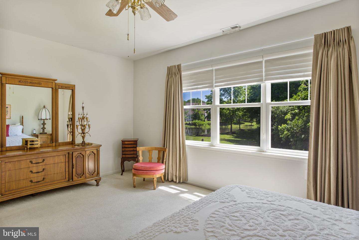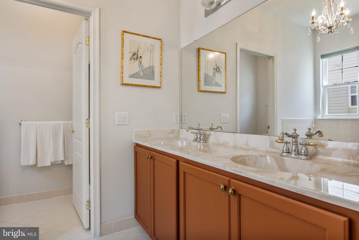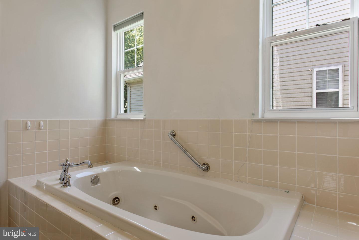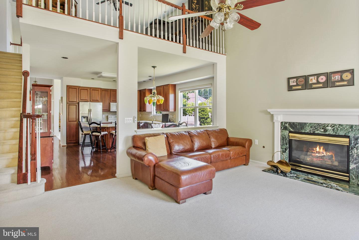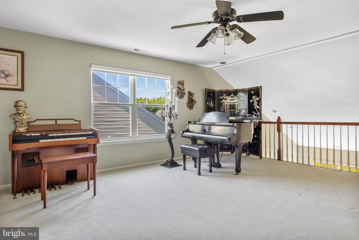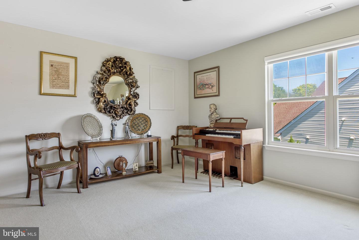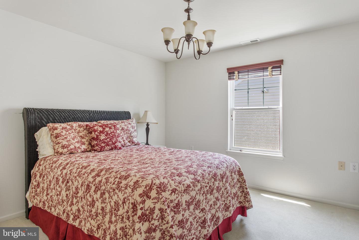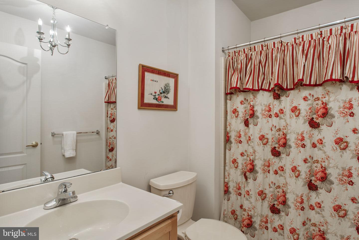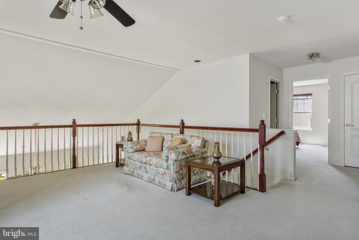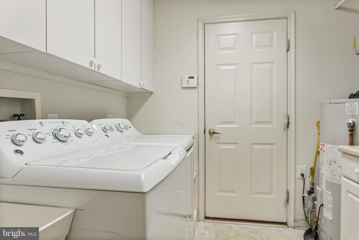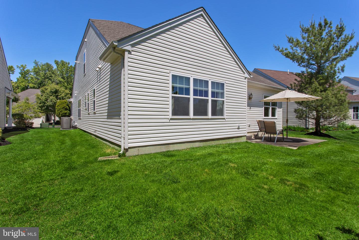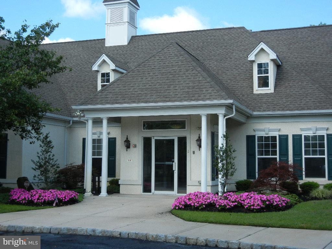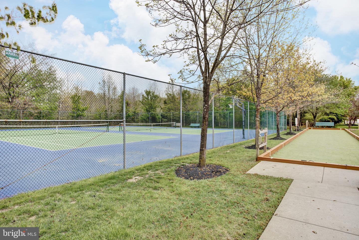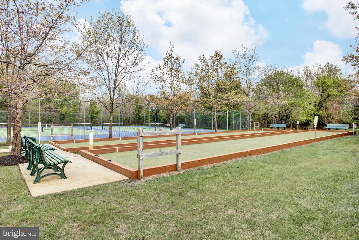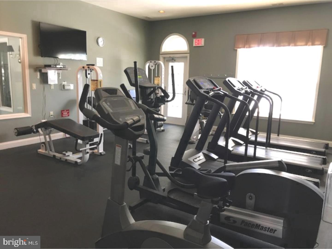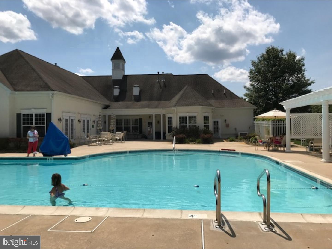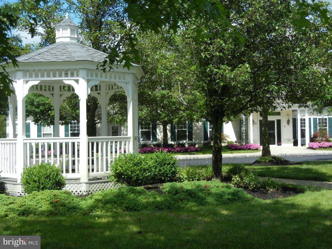Water View FITZGERALD GRAND On An OVERSIZED Homesite! POND VIEWS From The Family Room, Primary Suite, Breakfast Room And More. Very Relaxing WATER VIEW Living In This Exceptional, Most Sought-After Adult Community, LEGACY OAKS At EVESHAM Is This Very Attractive And Largest Model, The Fitzgerald Grand, With Stone Front, On A Professionally Landscaped Premium Pie-Shaped Homesite Backing To Wooded Space And One Of The Large PONDS With A LIGHTED FOUNTAIN. This Home Has A POND View As Well As A Wooded View, The Best Of Both Worlds. This Very Spacious 3 Bedroom And 3 Bath Home Boasts A Large Entrance Foyer With 18 Foot Ceiling, Large Open Floor Plan Kitchen And Breakfast Room With Upgraded Yorktowne 42 Inch Kitchen Cabinets, Newer Refrigerator (2018), Newer Dishwasher (2021), 9 Foot Ceilings, Marble Window Sills, Cathedral Ceilings In The Family Room, Underground Lawn Sprinkler System, Security System With Motion Detectors, Energy Efficient Vinyl Windows With âLow Eâ Glass, And Numerous Other Features Including A NEWER LENNOX ELITE HVAC SYSTEM INSTALLED IN 2015. The Foyer Has Designer Upgraded Hardwood Flooring That Also Extends Into The Very Large Kitchen And Breakfast Room. Adjacent Is The Family Room With Gas Fireplace, Mantle, Recessed Lighting And Cathedral Ceilings. Go Out To The Patio Through The French Door And The Fantastic Lake And Wooded Views Greet You! IMAGINE INSTALLING A 12 FOOT SLIDING GLASS DOOR IN THE FAMILY ROOM AND THE VIEWS WOULD BE SPECTACULAR! This Room Is Great For Entertaining Or Simply Relaxing With A Book Or Cocktail. The Main Floor Is Complete With The Formal Living Room With Crown Molding And Dining Room With 15 Foot Ceiling, Crown Molding And Numerous Windows. In Addition, Also On The Main Level Is The Very Private Primary Suite With Triple Windows And POND And Wooded Views, TWO CEDAR-LINED CLOSETS With One A Walk-In Cedar Closet And Of Course The Very Soothing POND Water Fountain View. There Is A Private Entrance To The Primary Bath With Custom Oversized Jacuzzi Whirlpool Tub, Double Vanity With Upgrade Tops And A Linen Closet And A Private Room With Toilet And Stall Shower. Also On This Floor Is The Guest Bedroom Suite, Guest Full Bath With Tub/Shower, Laundry Room With Newer Washer And Dryer And With 2 Walls Of Cabinets For Storage And Access To The Two Car Garage With Automatic Opener And Many Custom Storage Cabinets. This Home Also Features A Large Loft With Upgrade Wood Railings, 3rd Bedroom, 3rd FULL Bath And A Very Large Storage Room As Well As Attic Access With An Attic Fan. This Home Has It All And Speaks Very Highly Of The Promise That Legacy Oaks Has To Offer In A Very Active Homeowner Association That Supervises Lawn Care, Fertilization, Snow Removal And A Modern, Very Recently Updated And Redecorated Clubhouse For The Many Clubs And Activities, With Heated Pool, 2 Tennis Courts, Pickleball, 2 NEW Bocce Courts And Many Other Features, Clubs, Committees And Activities To Make This The Adult Lifestyle That You Have Earned And Deserve. SPECIAL ACHIEVEMENTS: Legacy Oaks In 2002 Was A "Winner Of An Unprecedented 10 Pinnacle Awards For Excellence And Quality In Home Building. " Legacy Oaks Is Also A Very Proud Winner For 2015, 2018 And 2021 Of The Gold Star Community Award From The Pennsylvania/Delaware Chapter Of Community Associations. The Gold Star Community® Achievement Means Legacy Oaks Has Taken The Necessary Steps To Protect And Improve The Quality Of Life And Value Of Property In The Community.
NJBL2026442
Residential - Single Family, Other
3
3 Full
2003
BURLINGTON
0.14
Acres
Gas Water Heater, Public Water Service
Stone, Vinyl Siding
Public Sewer
Loading...
The scores below measure the walkability of the address, access to public transit of the area and the convenience of using a bike on a scale of 1-100
Walk Score
Transit Score
Bike Score
